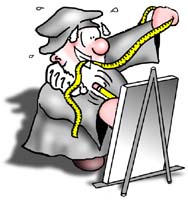
Sketching and Measuring
One of the first things you want to do in any geospatial activity is to measure features on the screen and draw georeferenced interpretations. All TNTgis view windows provide measuring tools and a sketch layer so you can draw elastic lines, boxes, circles, and polygons and see immediate position, orientation, length, and area values. You can also save your visual interpretations as a CAD object in a Project File.
![]() >sketch visual interpretations
>sketch visual interpretations
![]() calipers
calipers
![]() planimeter
planimeter
![]() solid / boundary polygon
solid / boundary polygon
![]() set line color / width
set line color / width
![]() calibrate object scale
calibrate object scale
![]() annotate with text
annotate with text
![]() protractor
protractor
![]() circle / ellipse
circle / ellipse
![]() local histogram / profile
local histogram / profile
![]() save your measurements
save your measurements
![]() examine raster cell values
examine raster cell values